On the 25th anniversary of Hong Kong’s return to China, 25 buildings look at urban changes.
Recently, it coincides with the 25th anniversary of Hong Kong’s return to the motherland. The Palace Museum in Hong Kong opened, and there are more buildings in the streets of Hong Kong. From the rows of residential buildings and Tang buildings in the streets and lanes to the Bank of China Building designed by I.M. Pei and the Hong Kong International Airport of Foster Architects, these large and small buildings constitute the history of a city. This paper presents the past, present and future of Hong Kong from the perspective of architecture through 25 architectural projects in chronological order.
Hong Kong architecture is inherently public, and "publicity" is an organic part of local life. The architecture of public institutions plays a central, subtle and decisive role in the quality of the city. In the same book, Wu Xianghong explains the unique reasons behind public buildings in Hong Kong. In a crowded city, citizens are eager for good public space. Public spaces and buildings have become a part of urban life. This also urges architects and designers to think about how to use space effectively in the process of urban planning and housing design. Public buildings have become multi-purpose, multi-value and multi-level works. The mixed-use environment improves the effectiveness and flexibility of the space and optimizes the use in different periods of a year and a day.

?Chapman Chow, Landscape of Victoria Harbour, Hong Kong
After World War II, public housing and public buildings in Hong Kong were mostly designed or supervised by government architects in the Public Works Department at that time. Modernism in architecture appeared in the form of "brutalism" to adapt to the economic environment at that time. The public buildings in Hong Kong pay attention to firmness, machine-like efficiency and machine aesthetics, which coincides with the popular modernist style at that time. The Public Works Department was dissolved in 1982. In 1986, the government established the Architectural Services Department, which is a government department responsible for the design, supervision and maintenance of public buildings, with its own architects, engineers and surveyors. There are more and more local professionals, who design various projects to serve the public with their own understanding of the local lifestyle.
After 1970s, most of the early graduates of the Department of Architecture of Hong Kong University have entered a mature period. Local students who have lost overseas have gradually returned to Hong Kong to participate in the construction. However, Hong Kong’s sustained economic activity and frequent construction activities provide a lot of training and practice opportunities for new design forces. In the last few decades before the return to the motherland, the main investors in the construction of Hong Kong were local Chinese, and the sense of seeking roots and being local in society was high. This also urges architects to think about Hong Kong issues, face local conditions and create buildings that truly belong to Hong Kong. In the construction boom, some prominent individuals and firms have emerged. Partly because of the post-war hardships and high land prices, architects in Hong Kong generally embrace the principle of modernism. Their designs have created the general features of Hong Kong architecture: practical, economical, concise and, to some extent, pleasant.
In 1990s, the theory of globalization resounded around the world, and Hong Kong became an international city in Asia. Globalization is the guidance of transnational business and the inevitable direction of economic development. The large buildings in Central and Wan Chai are the physical symbols of this transformation process. From the 1990s to the 21st century, Hong Kong still carried out some large-scale and many seamless constructions, and improved the infrastructure facilities in Hong Kong.
main building
Coordinates: Campus of Pokfulam Road Headquarters, Central and Western District
The main building of the University of Hong Kong was built in 1912, which is the oldest building on campus, laying the foundation for the establishment of the University of Hong Kong. The overall proportion of the building is well-proportioned, the layout is neat, and it has a typical Renaissance architectural form. The building is supported by a number of classical Ionian granite columns, with the bell tower as the center and two watchtowers on each side.

main building
Old Supreme Court Building, Central
Coordinates: No.8 jackson road, Central and Western District.
The design adopts the architectural style of neoclassicism, and the ground is surrounded by Ionian columns. The most distinctive feature is the triangular gable in the central part. At the top of the gable stands a blindfolded statue of the Greek goddess Themis to represent justice. The building was used by the Legislative Council (known as the Legislative Council before July 1997) from 1985 to 2011. After renovation, the building has been used by the Hong Kong Court of Final Appeal since 2015.

Old Supreme Court Building in Central Source: official website, Hong Kong Tourism Board
Old Tai Po Hui Railway Station
Coordinates: 13 Chongde Street, Tai Po Market
The old Tai Po Hui Railway Station was built in 1913, which is different from other railway stations along the Kowloon-Canton Railway. The facade, roof and decoration of Tai Po Hui Railway Station have China architectural characteristics, and the interior is designed according to the operation needs of the railway station. The project was listed as a monument in 1984. After comprehensive restoration, it is now used as the Hong Kong Railway Museum.

Hong Kong Old Tai Po Market Railway Station
The 1920s
Blue house complex
Coordinates: No.72, 72A, 74 and 74A (Blue House), Shishuiqu Street, Wan Chai/No.2, 4, 6 and 8, Qingyun Street (Yellow House)/No.8, Jingxing Street (Orange House)
The Blue House complex consists of a group of old residential buildings, including the Blue House and the Yellow House built in the 1920s and the Orange House built in the 1950s. Among them, the Blue House is listed as a "first-class historical building" by the Hong Kong government. It has typical Lingnan architectural features and is one of the few Tang buildings with convex balconies.
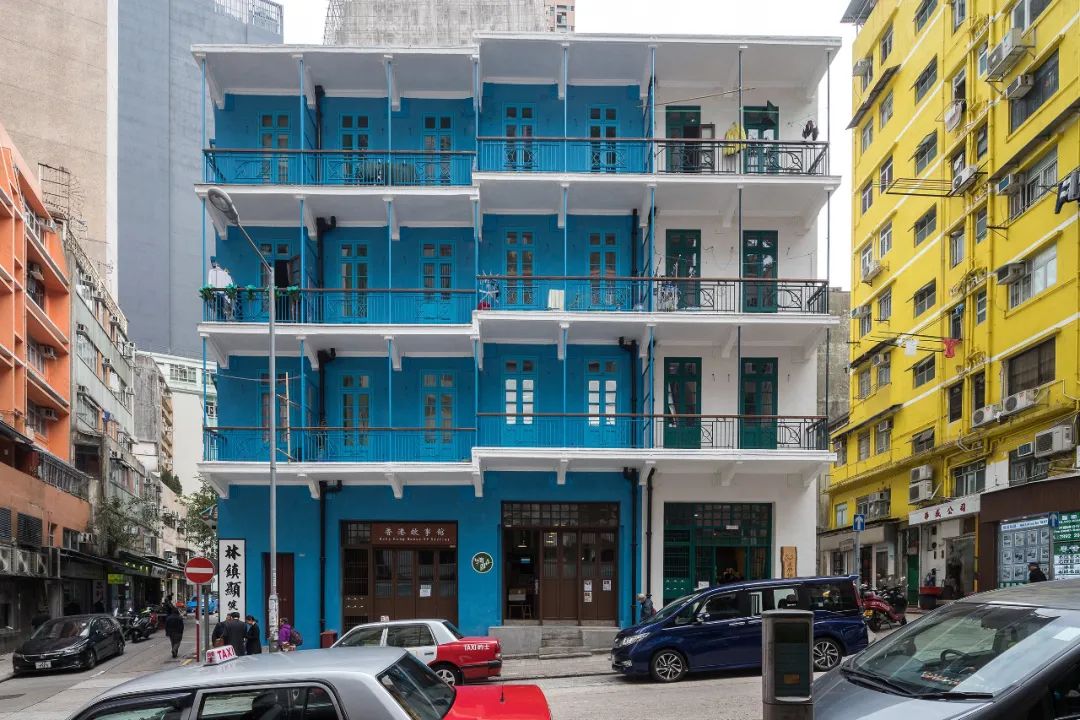
Blue house complex ?LWK+PARTNERS
Hong kong Yichang building
Coordinates: No.1010-1056, King’s Road, Bayu Chung
Yichang Building consists of five extremely dense residential buildings (Seaview Building, Fuchang Building, Haishan Building, Yifa Building and Yichang Building). It was built in the 1960s, with commercial space on the ground floor and apartments on the upper floor. Dense and crowded are the iconic features here, showing people the life in old Hong Kong.
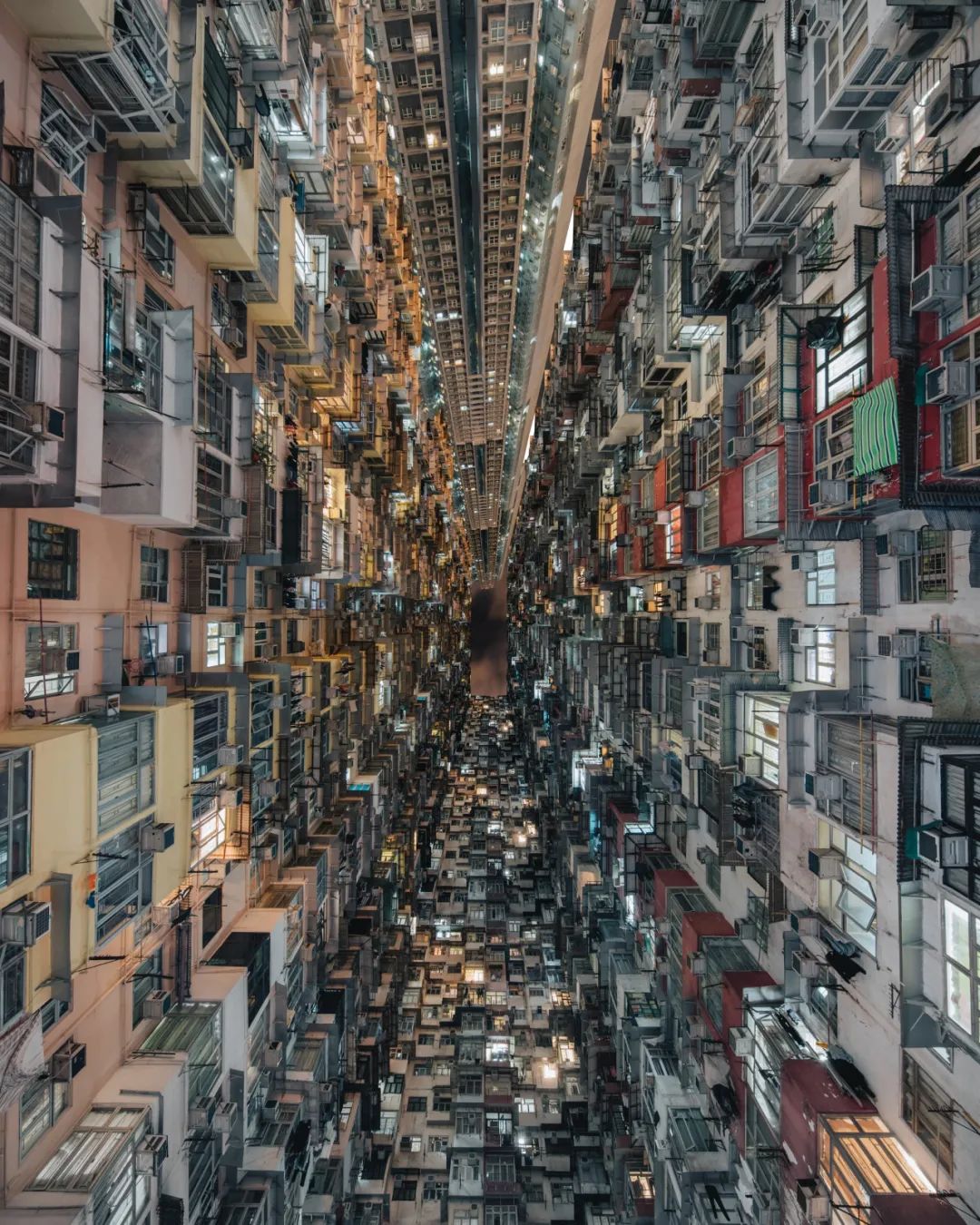
Jetdelacruz, Yichang Building, Hong Kong
Hong Kong City Hall
Coordinates: No.5 Edinburgh Place, Central
Built in 1962, the Great Hall is one of the rare and important modernist buildings in Hong Kong. At the same time, it is also the first multi-purpose cultural center open to all citizens in Hong Kong. Since its opening, it has been a venue for many major historical events and witnessed the artistic and cultural development of Hong Kong.

Official website, Leisure and Cultural Services Department.
Hsbc building
Design: Foster+Partners, 1986
Coordinates: 1 Queen’s Road Central, Central.
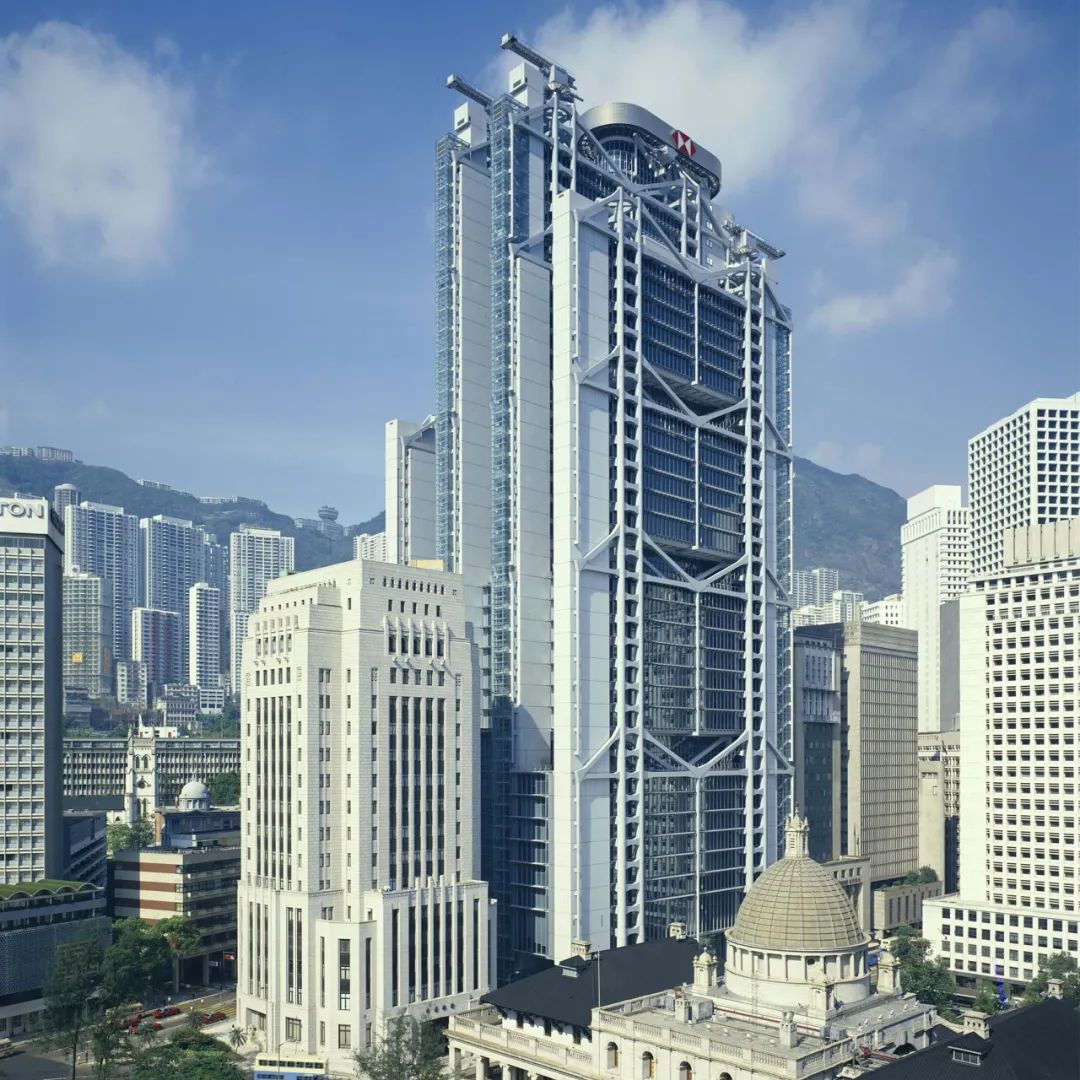
HSBC Building Source: Foster+Partners
In structural design, Foster adopted a similar treatment to Pompidou Center, moving the structure from the center to the outside, making the whole building supported by a structural system similar to the exoskeleton, giving the interior a spacious and open space.
Because there were no inner columns, the whole office area was designed as an open office area, which was the first in the world at that time. The large-area glass curtain wall set with reference to the local climate in Hong Kong, together with the huge atrium, brings comfortable lighting to the office area.
Lippo Centre
Design: paul rudolph and Wang Ouyang (HK) Co., Ltd., 1988.
Coordinates: 89 Queensway, Central and Western District
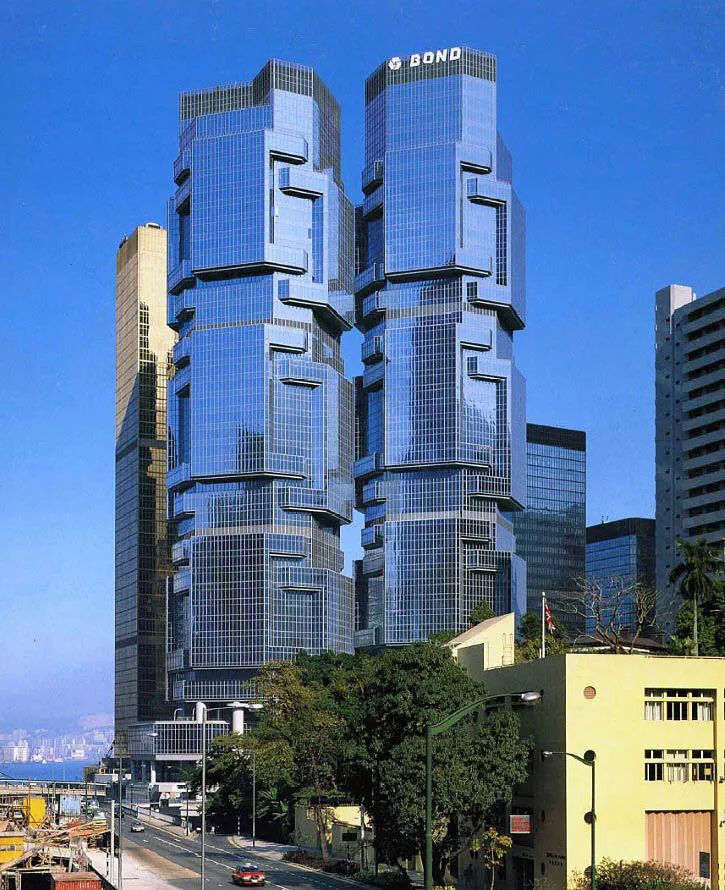
Lippo Center The Estate of Paul Rudolph, The Paul Rudolph Heritage Foundation
Lippo Center was built in 1988 and designed by American architect Paul Rudolph. Composed of two office buildings, the design aims to create a sculpture-like structured and winding facade.
Both towers are hexagonal in plan layout, one is 36 stories high and the other is 40 stories high. The facade is divided into three sections, forming a concave-convex visual effect. This distinctive facade is reminiscent of a koala climbing a tree. The skirt building includes spaces such as banks, retail shops, restaurants and telephone buildings.

Lippo Center The Estate of Paul Rudolph, The Paul Rudolph Heritage Foundation
Bank of China Building, Hong Kong
Design: Bekofer and Partners, Gong Shukai Architects Co., Ltd., 1989.
Coordinates: No.1 Garden Road, Central, Central and Western District

Bank of China Building, Hong Kong
The Bank of China Tower was completed in 1989 and is still one of the tallest buildings in Hong Kong. Designed by I.M. Pei, the design of this project is inspired by the image of bamboo, which symbolizes strength, vitality, sturdiness and enterprising spirit.
Its architectural feature is to combine China’s traditional architectural ideas with modern advanced architectural technology. The whole building is composed of four triangular prisms with different heights, which can show different colors under the irradiation of sunlight.

?Paul Warchol, Bank of China Building, Hong Kong
Pacific Place Phase I and Phase II
Design: Wang Ouyang (Hong Kong) Limited, 1990.
Coordinates: 88 Queensway, Central and Western District
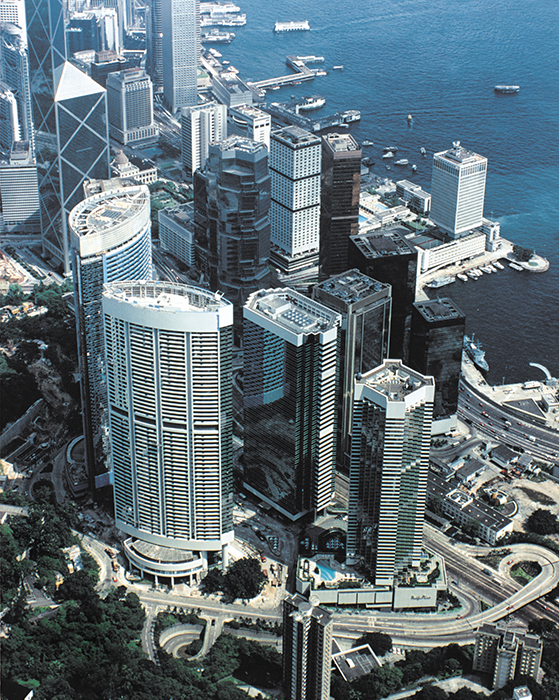
Pacific Place Phase I and Phase II Source: Wang Ouyang (Hong Kong) Co., Ltd. official website
This project is one of the largest comprehensive development projects in Hong Kong, with a total area of over 490,000 square meters. The first phase of the project includes JW Marriott Hotel in Hong Kong, Xi ‘an Xuan, One Pacific Place and the first phase of the shopping mall. The second phase includes island shangri-la hotel, Hong Kong Gangli Hotel, Garden, Tower 2 of Pacific Place and the second phase of the shopping mall.
Although the project is designed and built in stages, the four tall buildings have their own styles, but they also show a unified architectural language, such as the color coordination of curtain wall system, metal hanging plates and other elements, so that the integrity can be preserved.
hong kong international airport
Design: Foster+Partners, 1992.
Coordinates: Chek Lap Kok, Lantau Island, New Territories
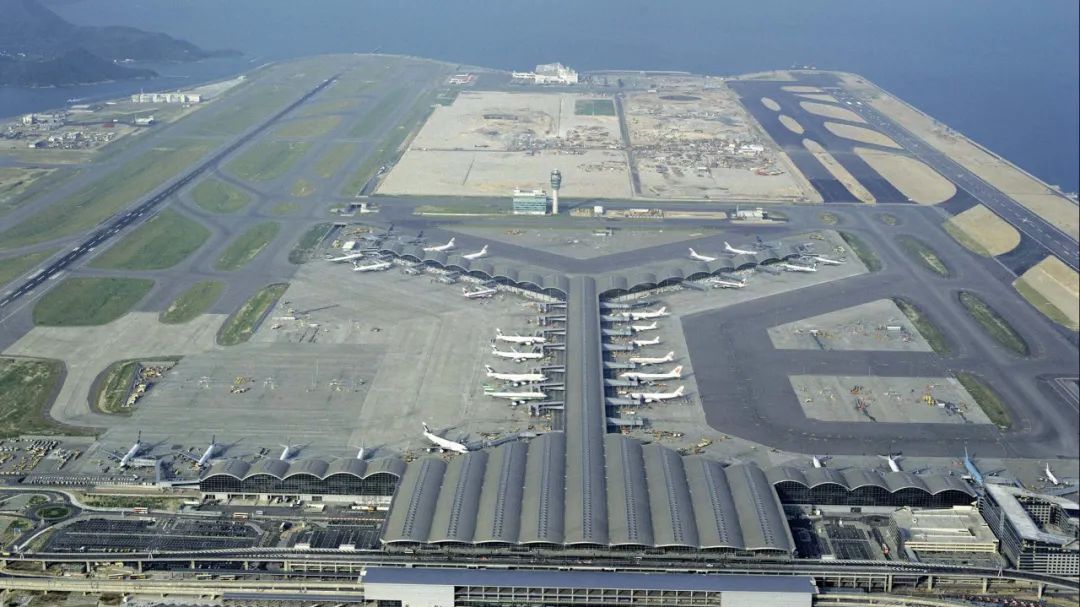
Hong Kong International Airport Source: Foster+Partners
Completed in 1998, Hong Kong International Airport is the only civil aviation airport in Hong Kong and one of the largest and most advanced airports in the world. It is estimated that by 2040, it can receive 80 million passengers every year, equivalent to the sum of London Heathrow Airport and new york Kennedy Airport.
The Y-shaped design makes the overall lines of the airport smooth and the traffic streamline simple. At the same time, luggage transportation, supporting service facilities and technical equipment are arranged under the passenger hall, which is also more convenient for passengers to travel. The design of light roof is calm without losing the sense of rhythm, which provides sufficient natural light for the room. Huge floor-to-ceiling glass windows also allow visitors to enjoy the surrounding landscape.

Hong Kong International Airport Source: Foster+Partners
International Finance Center Phase II
Design: Perry Clark Perry Architects Office and Xu Liyan Architects Affairs Co., Ltd. (local cooperative unit), 2004.
Coordinates: No.8, Financial Street, Central
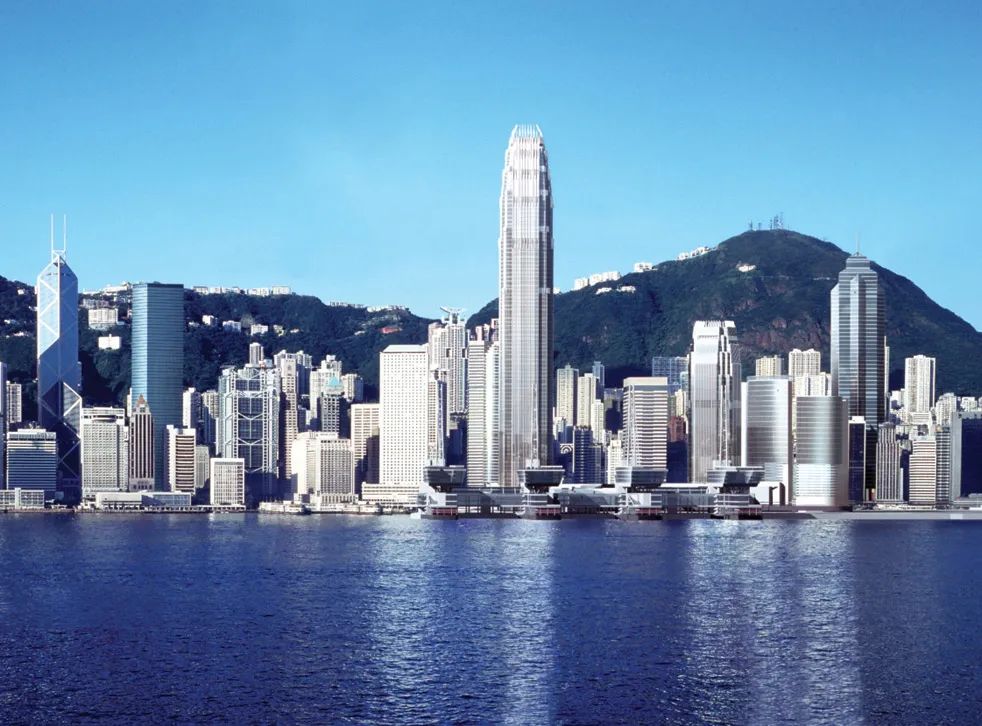
International Finance Center Phase II Source: Xu Liyan Architects Affairs Co., Ltd.
The second phase of the International Finance Center is located in Central Financial Street, which is a famous landmark of Hong Kong as a world-class financial center. The building is like a lighthouse at the entrance of Victoria Port, which enriches the skyline of the port.
The architectural form is conical, tapering from bottom to top, as if climbing vertically. The office area is designed as an open layout, and the glass curtain wall on the facade allows indoor people to enjoy the magnificent scenery of the port and surrounding cities from all angles.
Hong Kong Special Administrative Region Government Headquarters
Design: Xu Liyan Architects Affairs Co., Ltd., 2011
Coordinates: No.2, Matianmei Road, Jintongtian.
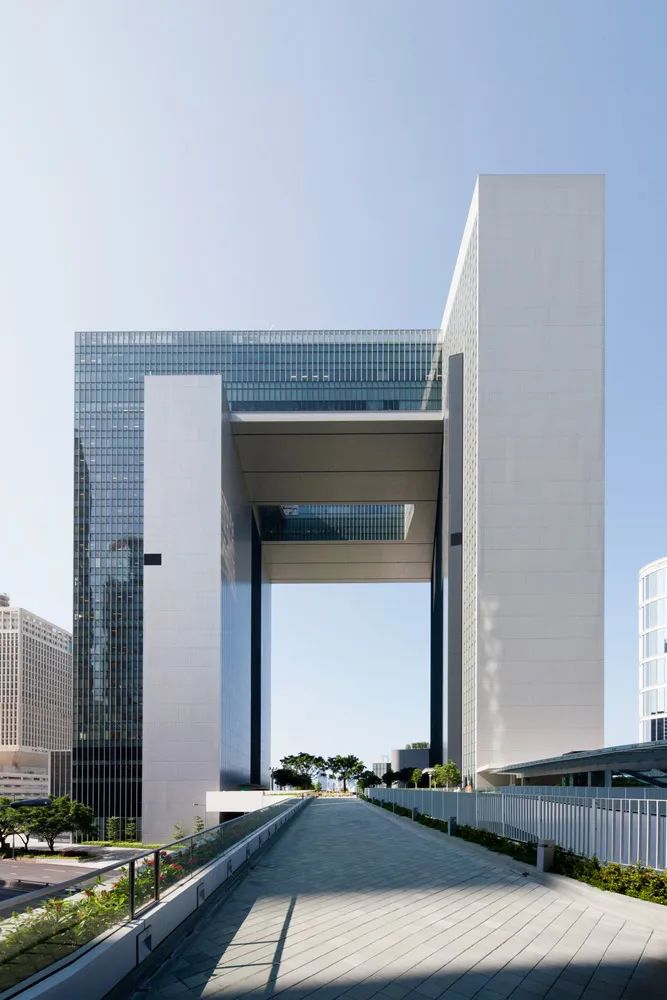
Source: Xu Liyan Architects Affairs Co., Ltd.
The new government headquarters in Hong Kong, including the government headquarters building, the Chief Executive’s office, the Legislative Council Complex and the municipal parks, are interconnected. The design revolves around four themes: openness (the door is always open), happiness (the ground is evergreen), persistence (the sky is blue) and coexistence (the people are eternal).
The project will also connect the scattered green spaces in the city, including Hong Kong Park, Xiayan Garden and the future waterfront promenade. The Legislative Council Complex and the Chief Executive’s Office are erected on both sides, side by side with the East Block and the West Block of the Government Secretariat Building, and on both sides of the municipal park, overlooking the vast Victoria Harbour.

Source: Xu Liyan Architects Affairs Co., Ltd.
kai tak cruise terminal
Design: Foster+Partners, 2013
Coordinates: 33 Chengfeng Road, Kowloon

Hong Kong Kai Tak Cruise Terminal Source: Foster+Partners
The cruise terminal was built on the original site of the old airport in Hong Kong, and it is also the first project that has been opened to the public in the original site reconstruction project of the airport. The design is highly flexible and makes full use of the original facilities, so that the building can be used all year round.
The core of the design lies in the rooftop park at the end of the runway of the old airport. This park is built on the top floor of the dock platform, covering an area of 23,000 square meters, with a panoramic view of Victoria Harbour. At the same time, sustainable design also runs through the whole project, including using renewable energy to generate electricity and using recycled rainwater for cooling.

Hong Kong Kai Tak Cruise Terminal Source: Foster+Partners
Hong Kong Polytechnic University Jockey Club Innovation Building
Design: Zaha Hadid Architects, 2014.
Coordinates: No.11 Yucai Road, Hung Hom, Kowloon
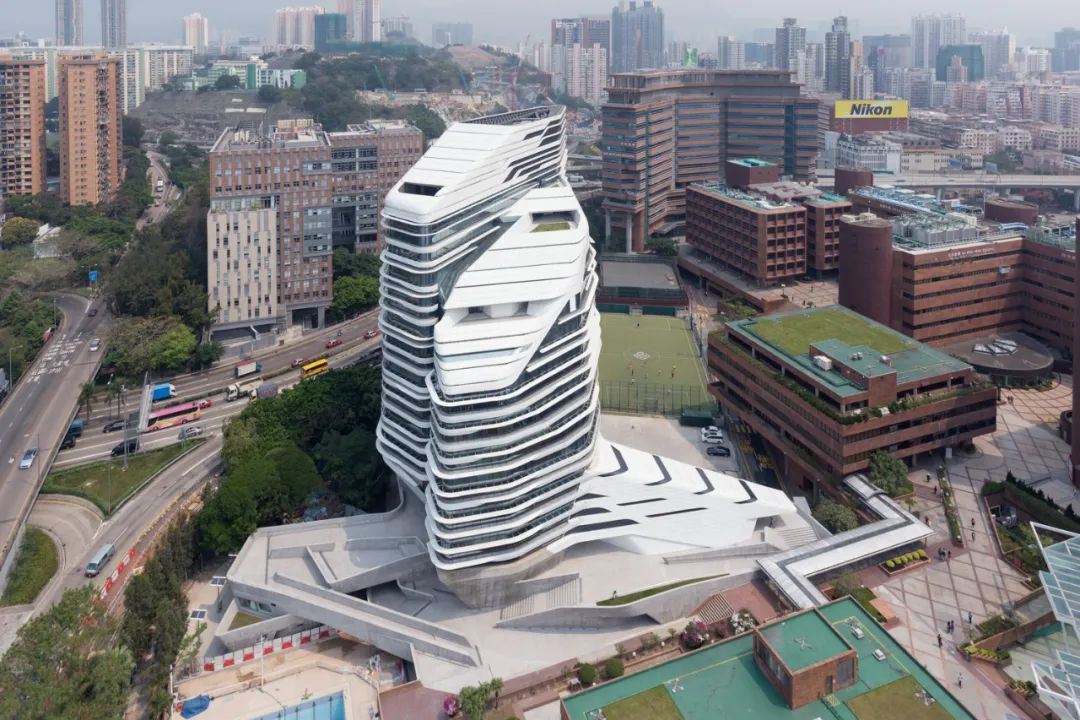
Iwanbaan, Jockey Club Innovation Building, Hong Kong Polytechnic University
The project is located in a narrow and irregular site on campus, with a football field in the south and a Kowloon Corridor Expressway overpass on the back. The architectural form combines the characteristics of the tower/platform, forming a smoother combined line.
Indoor and outdoor courtyards provide an informal place for teachers and students to exchange activities, which can be used flexibly. The building extends to the center of the campus, which promotes interdisciplinary cooperation between departments and strengthens exchanges with communities, governments, industries, non-governmental organizations and academia.

Iwanbaan, Jockey Club Innovation Building, Hong Kong Polytechnic University
Hong Kong West Kowloon Station
Design: Aedas, 2018
Coordinates: North of West Kowloon Art Park, Yau Tsim Mong District
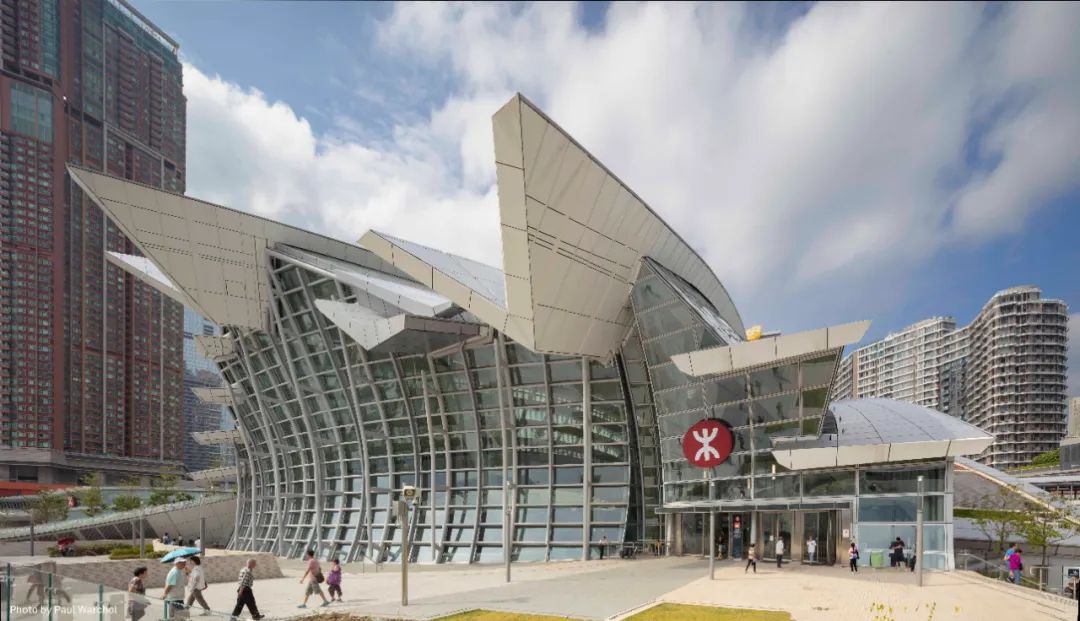
Hong Kong West Kowloon Station Source: Aedas official website
Hong Kong West Kowloon Station was opened to the public in September 2018 and is one of the largest underground railway stations in the world. As the "gateway" of Hong Kong, the station should not only interact with the surrounding urban environment, but also make the passengers who arrive or leave Hong Kong feel "in Hong Kong".
The interior of the hall is like a forest. Inclined steel columns support a huge roof that seems to be suspended in the air, and 4,000 glass panels are installed to introduce natural light into the room, allowing passengers to see the city scenery outside even from the lower floor of the station.
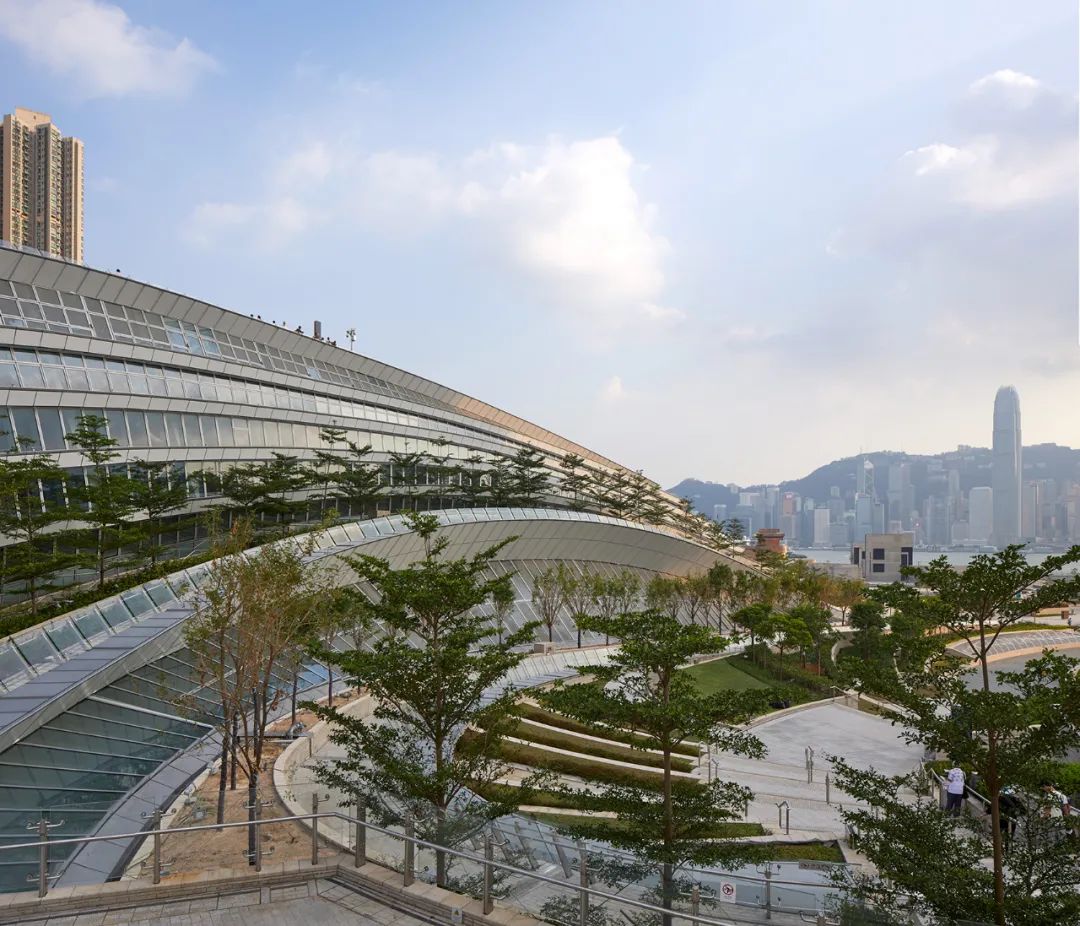
Hong Kong West Kowloon Station Source: Aedas official website
Hong Kong-Zhuhai-Macao Bridge Hong Kong Port Travel Inspection Building
Design: Rogers Stirk Harbour+Partners, Aedas, 2018
Coordinates: No.33 Shunhui Road, Lantau Island

Hong Kong-Zhuhai-Macao Bridge Hong Kong Port Travel Inspection Building Source: Aedas official website
The Hong Kong Port of the Hong Kong-Zhuhai-Macao Bridge is the boundary point from which the Hong Kong-Zhuhai-Macao Bridge enters Hong Kong. This bridge is of great strategic significance for promoting the further integration of cities around the Pearl River Delta.
The lower floor of the passenger clearance building receives passengers from Macao and Zhuhai who need to go through entry and customs clearance procedures, while the upper floor is used to handle outbound passengers from Hong Kong. The directional lines of the wavy roof strengthen the simple and clear moving lines in the facility, improve the identifiability and provide route guidance.
Daguan Monuments and Art Museum
Design: Herzog and De Mellon, 2018
Coordinates: No.10, hollywood road, Central
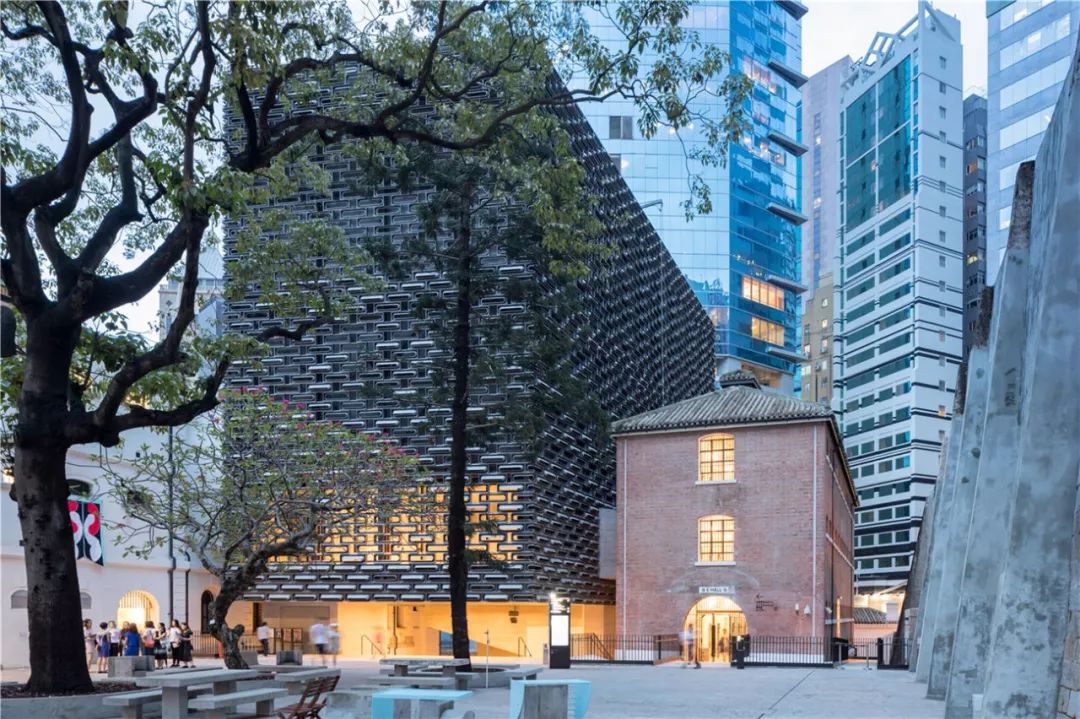
Iwanbaan, the new building and historical building of Daguan Monument and Art Museum
The former Central Police Station, the Central Magistrate’s Office and Victoria Prison are historical buildings in the commercial center of Hong Kong, surrounded by granite walls. It once stood on a hillside overlooking the port from a panoramic perspective, symbolizing the authoritative position of law and order.
One of the key strategies to transform and activate the site is to inject new artistic and cultural vitality into the building complex. Two new buildings are suspended on the surrounding granite walls, cautiously intervening in the existing spatial structure, but at the same time retaining their own characteristics.
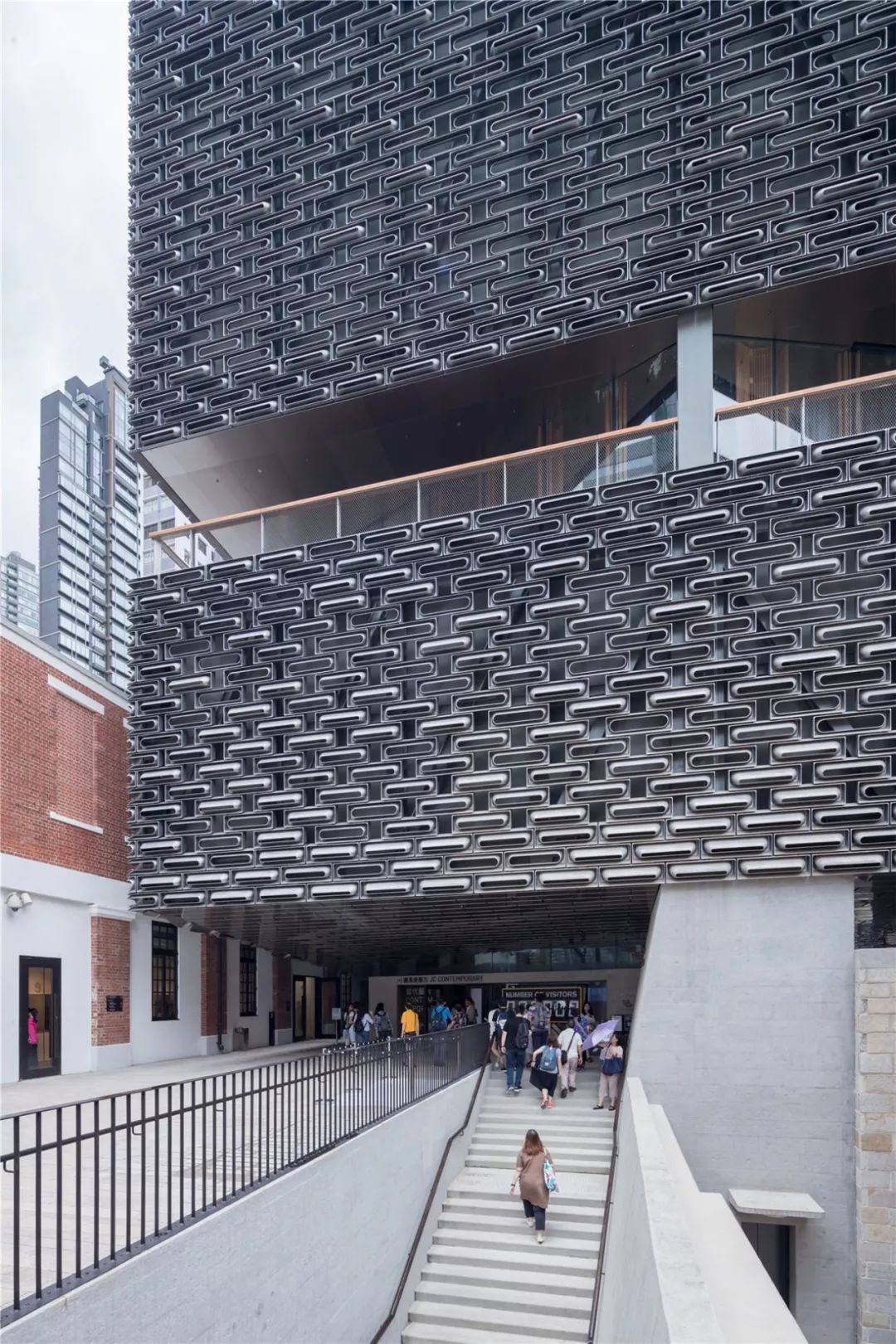
The new public space and traffic circulation space are placed underground in Iwanbaan.
Xijiu opera center
Design: Lv Yuanxiang Architects, Revery Architecture, 2018
Coordinates: West Kowloon Art Park, Yau Tsim Mong District
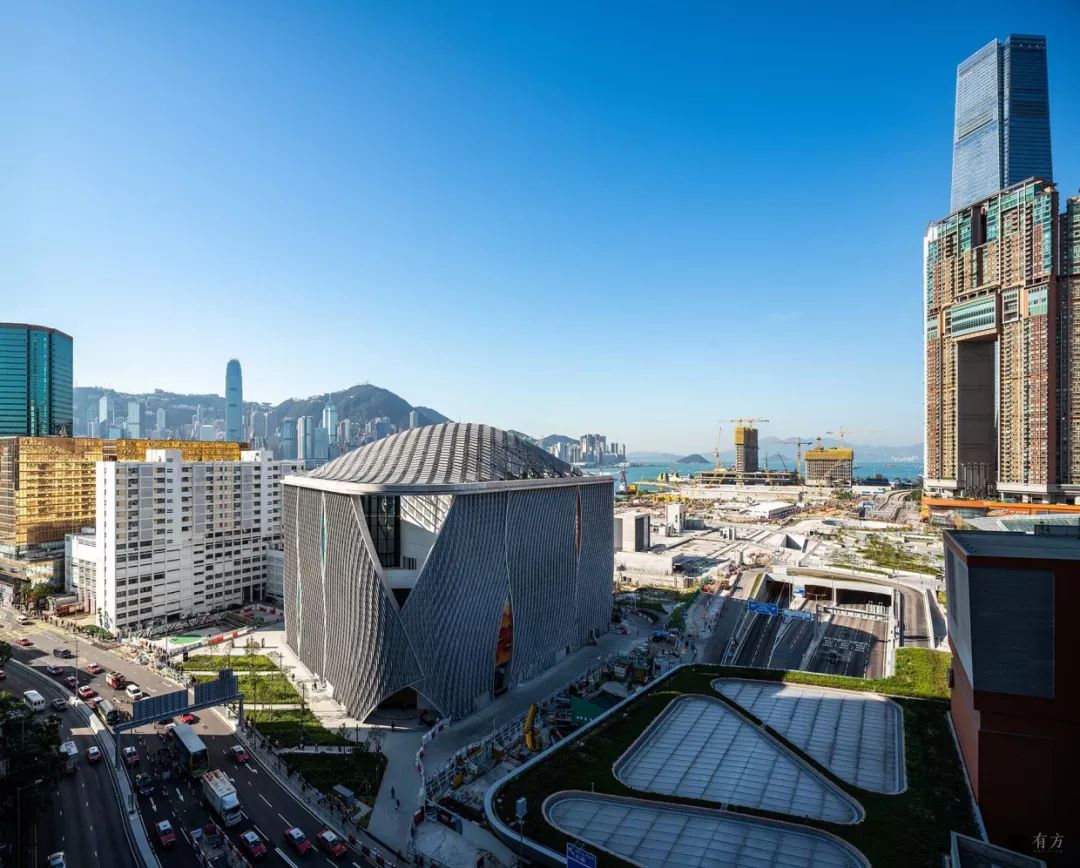
Opera Center, the first large-scale art performance venue in West Kowloon, Hong Kong.
It took eight years to preserve, develop and popularize traditional Chinese opera, an important traditional culture and art in China. Lv Yuanxiang Architects+Revery Architecture and Hong Kong West Kowloon Cultural Administration joined hands to build a world-class performing arts venue.
The overall architectural design combines traditional and modern elements, borrows the concept of "pavilion" in China traditional architecture, and opens the entrance on all sides to accommodate all audiences; The building curtain wall, like the stage curtain, wraps the large theater suspended at a height of 30 meters and the wide atrium space on the ground.

Atrium is a 24-hour public place, which carries traditional art with modern space, so that people who watch or don’t watch the play have the opportunity to feel the charm of the building.
Renovation and expansion of the Hong Kong Museum of Art
Design: Architectural Services Department of the Hong Kong Special Administrative Region Government, 2019
Coordinates: No.10 Salisbury Road, Tsim Sha Tsui
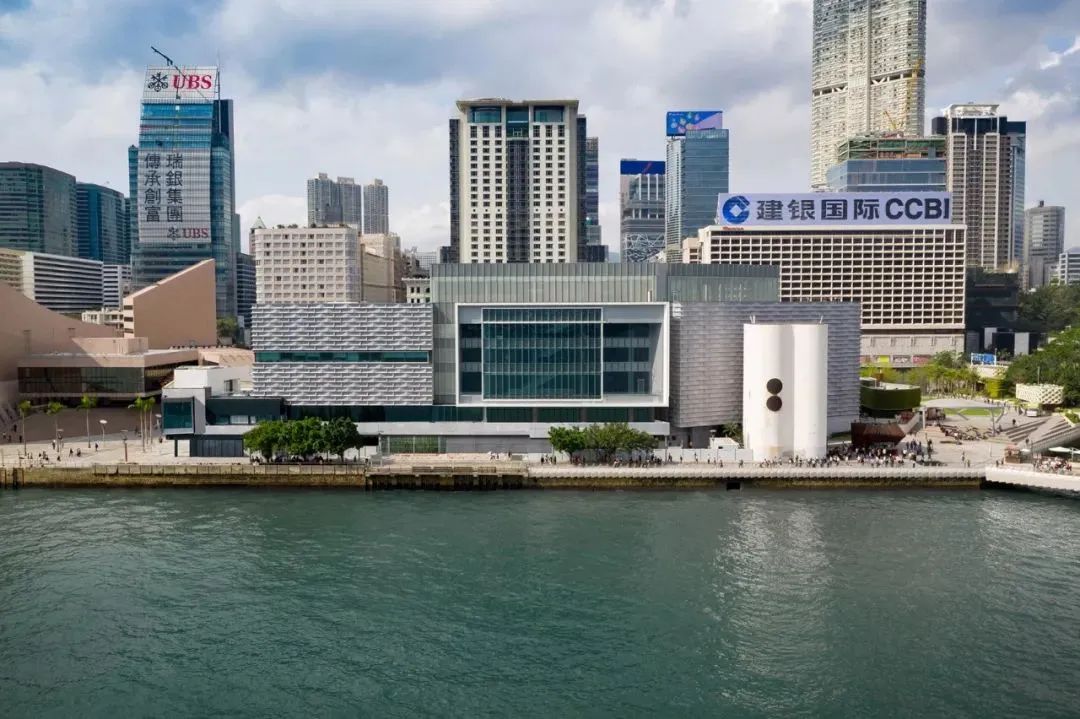
Renovation and expansion of the Hong Kong Museum of Art ?iMAGE28 and Daniel Wong
Founded in 1962, the Hong Kong Museum of Art was originally located in Hong Kong City Hall, and moved to its present site in Tsim Sha Tsui in 1991. It is the first major cultural museum in this city. Unable to cope with the changes in the surrounding urban design, the Hong Kong Government decided to completely renovate and expand the old buildings.
The cubic form of the original building is emphasized and connected with the surrounding environment through the newly placed glass block. A new hovering canopy is set above the main entrance, and two recessed floors are set as an extension. Many early additions to the introverted old buildings were demolished, and framed glass exterior walls extending through several floors were built on the west and south sides to open the view of the port and public space to visitors.
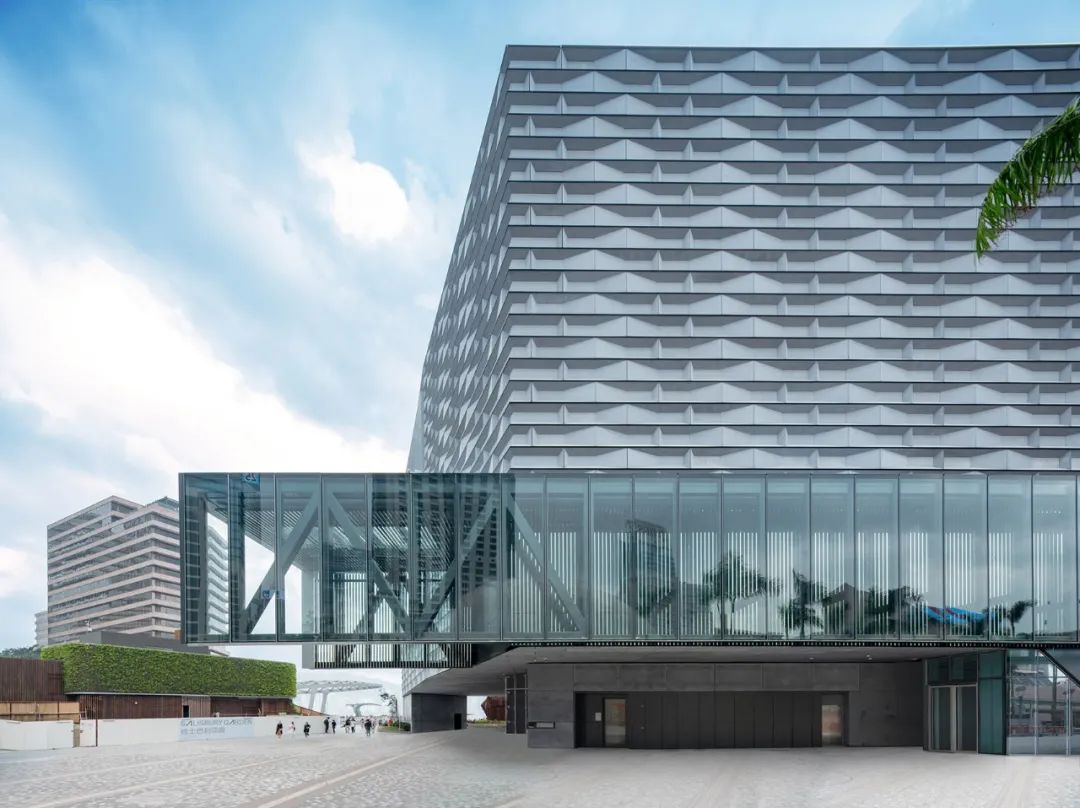
Renovation and expansion of the Hong Kong Museum of Art ?iMAGE28 and Daniel Wong
K11 MUSEA Shopping Center
Design: KPF et al., 2019
Coordinates: No.18 Salisbury Road, Tsim Sha Tsui

Building coastal surface ?K11 MUSEA
With the concept of "A Muse by the Sea", the project has become a brand-new landmark of Tsim Sha Tsui coastal art and culture. The design is full of vitality, and the smooth lines reflect each other with Victoria Harbour. The wall is made of rare Portuguese limestone, and its ladder-like appearance forms a natural landscape facing Kowloon, Victoria Harbour and full of green.
In the interior, KPF cooperates with many international architects, designers and artists to design, to integrate creativity, culture and innovative spirit in a unique space, and to open a dialogue between society and different cultures in different enlightening ways.
M+ Museum
Design: Herzog and De Mellon, TFP Farrells (local cooperative unit), Arup (engineering consulting unit), 2021.
Coordinates: West Kowloon Art Park, Yau Tsim Mong District
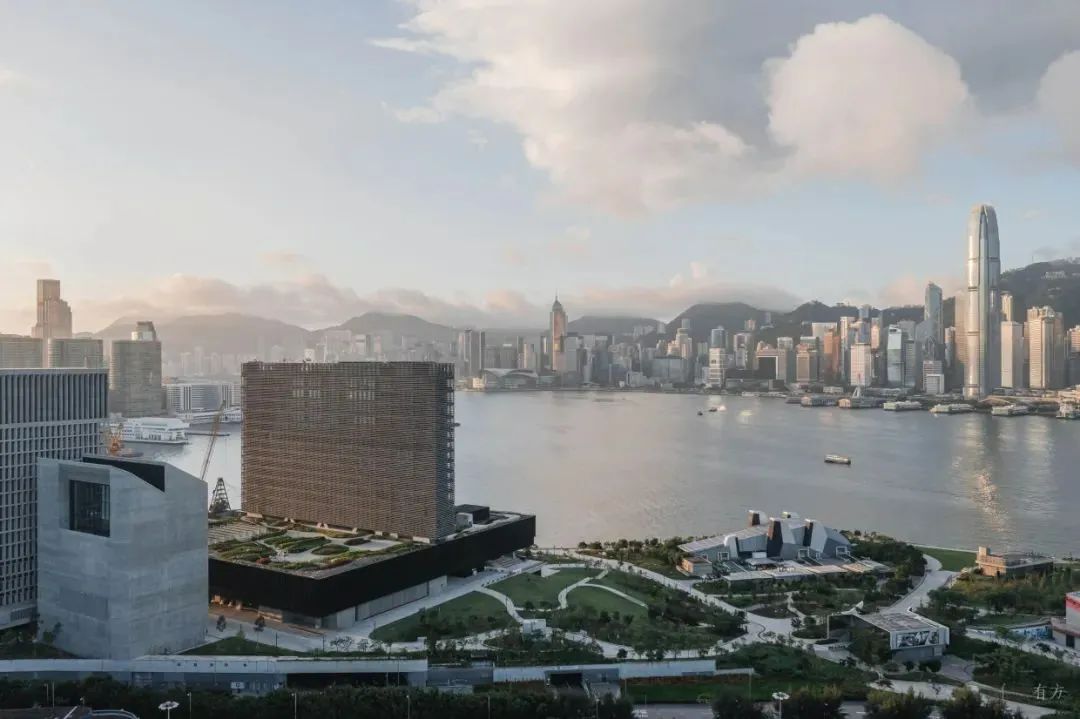
Bird’s eye view of M+ museum ?Kevin Mak
M+ is the first global museum of contemporary visual culture in Asia and one of the largest museums of contemporary visual art in the world. The curtain wall of the building facing the Victoria Harbour is equipped with an LED screen to display the artist’s mobile video works, which can be viewed by the public at the West Kowloon Waterfront Corridor and the other side of Hong Kong Island.
The architect connects the underground floor with the ground, providing visitors with an open area across floors. The three-storey zenith allows people to enjoy the exhibits from different observation points. The high-quality fair-faced concrete and exposed load-bearing structure also keep the building in its industrial style.
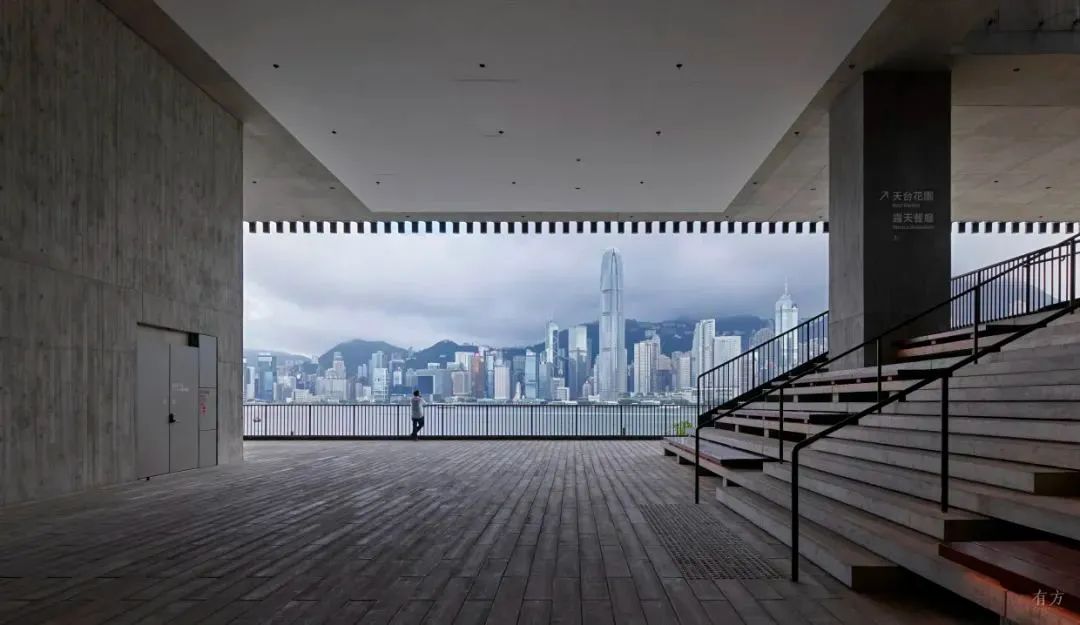
The sea promenade ?Virgile Simon Bertrand
Hong Kong Palace Museum
Design: Xu Liyan Architects Affairs Co., Ltd., 2022
Coordinates: West Kowloon Art Park, Yau Tsim Mong District
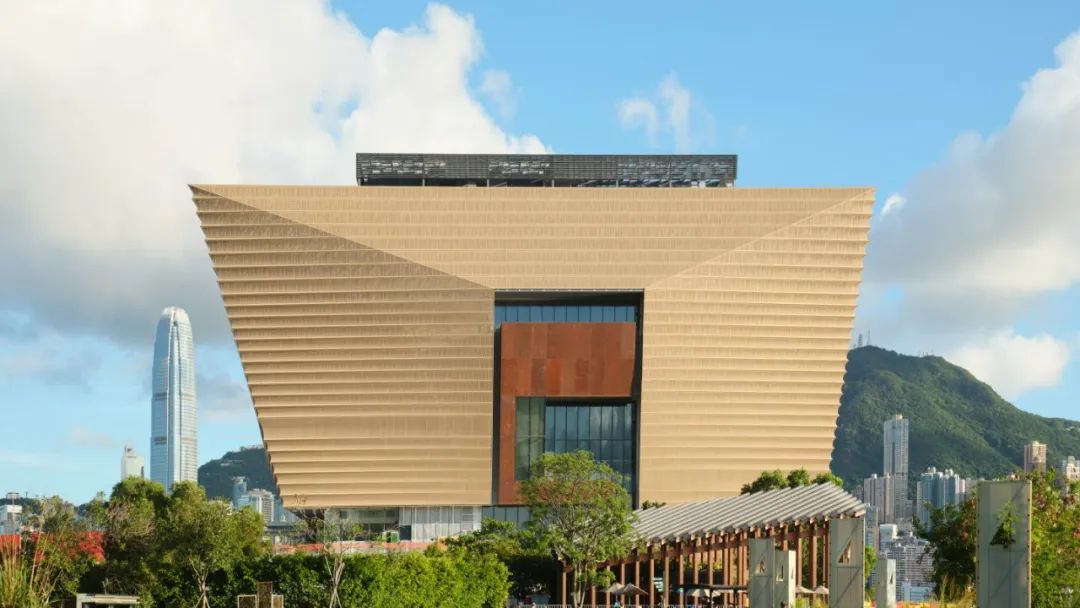
Hong Kong Palace Museum of Culture Source: West Kowloon Cultural District
The museum is located in the West Kowloon Cultural District, with a total construction area of about 30,000 square meters, of which about 7,600 square meters are exhibition halls. Other museum facilities include a 400-seat lecture hall, activity rooms, restaurants and shops.
Architecture shows a new interpretation of traditional aesthetics, which is inspired by three elements: traditional architecture, art and Hong Kong urban landscape. The design of the three atrium spaces of the museum refers to the spatial layout of the Forbidden City, where the central axis is progressive horizontally, and the space of the atrium of the museum is progressive vertically, connecting different buildings into a whole. In the atrium, visitors can enjoy the view of the entrance square of the museum, the Hong Kong Island skyline and Lantau Island, and experience the harmonious beauty between the building and the surrounding scenery.
Performing Arts Complex Theatre (to be completed soon)
Design: UNStudio, AD+RG
Coordinates: West Kowloon Art Park, Yau Tsim Mong District
Located in the West Kowloon Cultural District of Hong Kong, the Performing Arts Complex Theater is a comprehensive space for performances and social gatherings. This 40-hectare seaside cultural zone combines open public space with diverse and rich cultural sites to create a vibrant cultural site in Hong Kong, allowing different artistic fields to interact, collaborate, innovate and develop together.
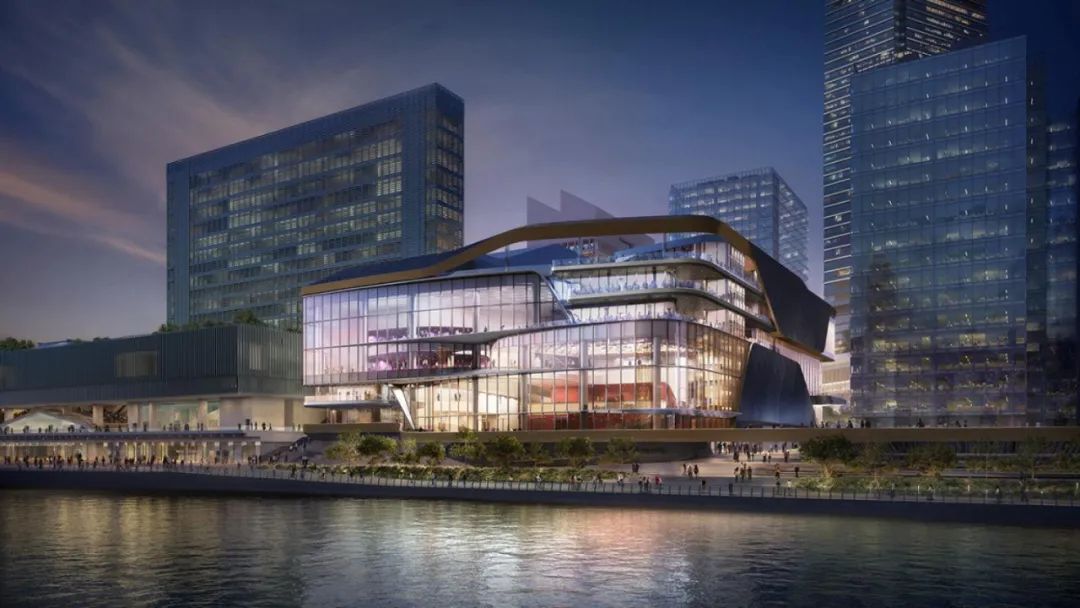
Effect diagram ?DBOX
2 Murray Road, Hong Kong
Design: Zaha Hadid Architecture Office
Coordinates: 2 Murray Road, Central
This project is located in the heart of Hong Kong Central Business District, and the original site is a multi-storey parking lot. The 36-storey project will create an urban oasis near Chater Garden, from which Central Subway Station and Admiralty Subway Station can be reached within walking distance. The appearance design reinterprets the structural form and layering of the bud of Bauhinia which is about to bloom.
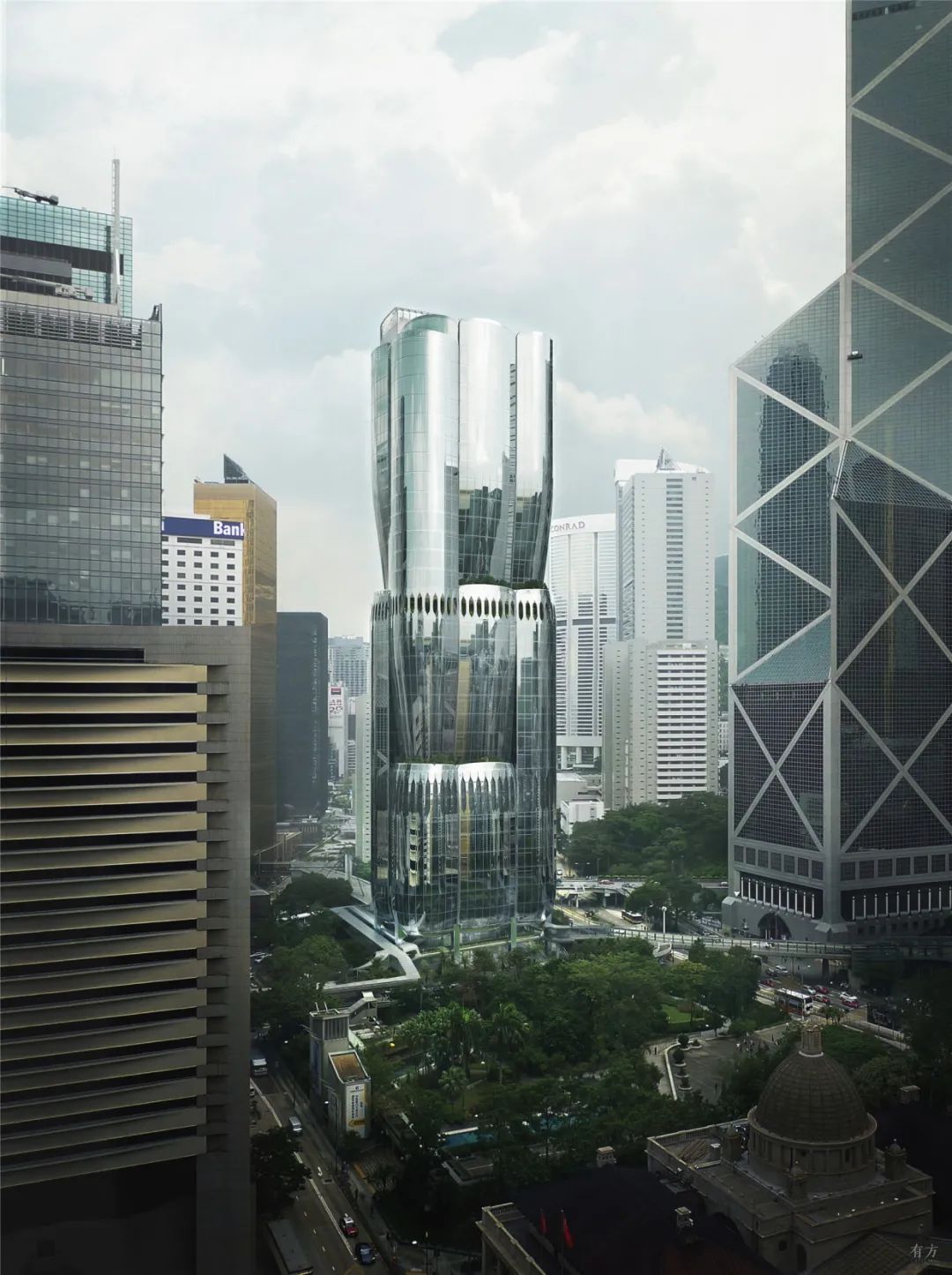
2 Murray Road, Hong Kong
(This article is organized according to the relevant contents of Well-proportioned Space and Urban Landscape-Hong Kong Architecture 1946-2011.)